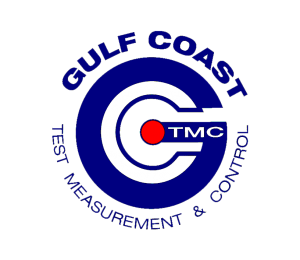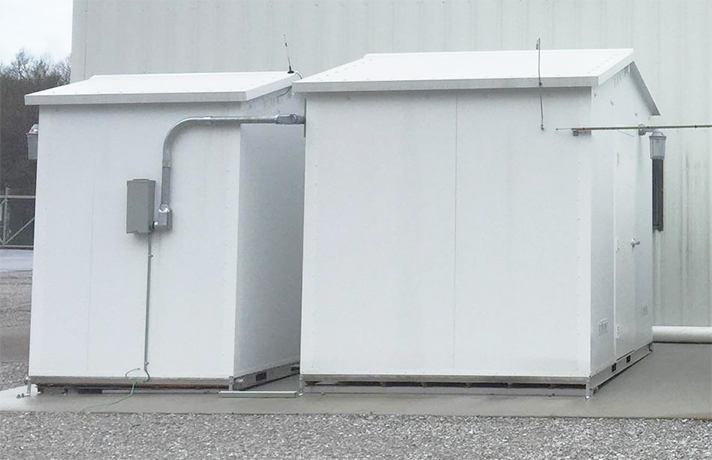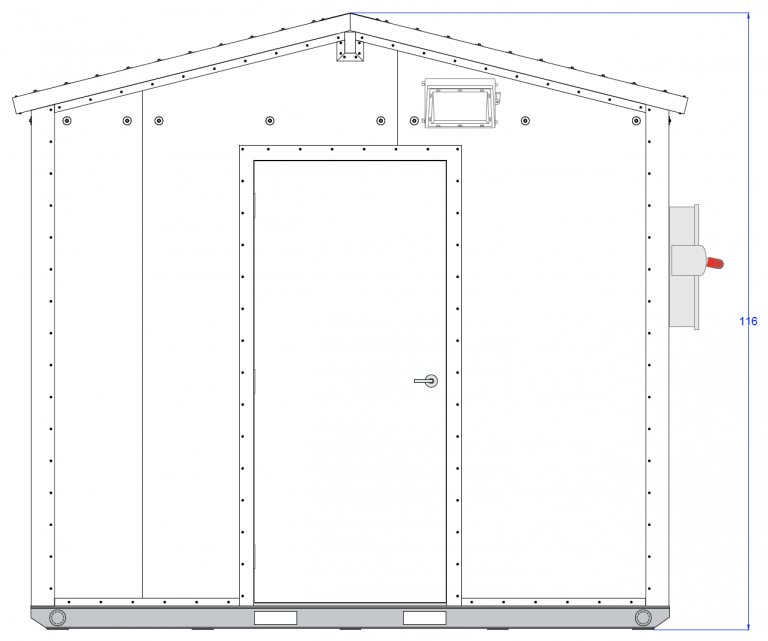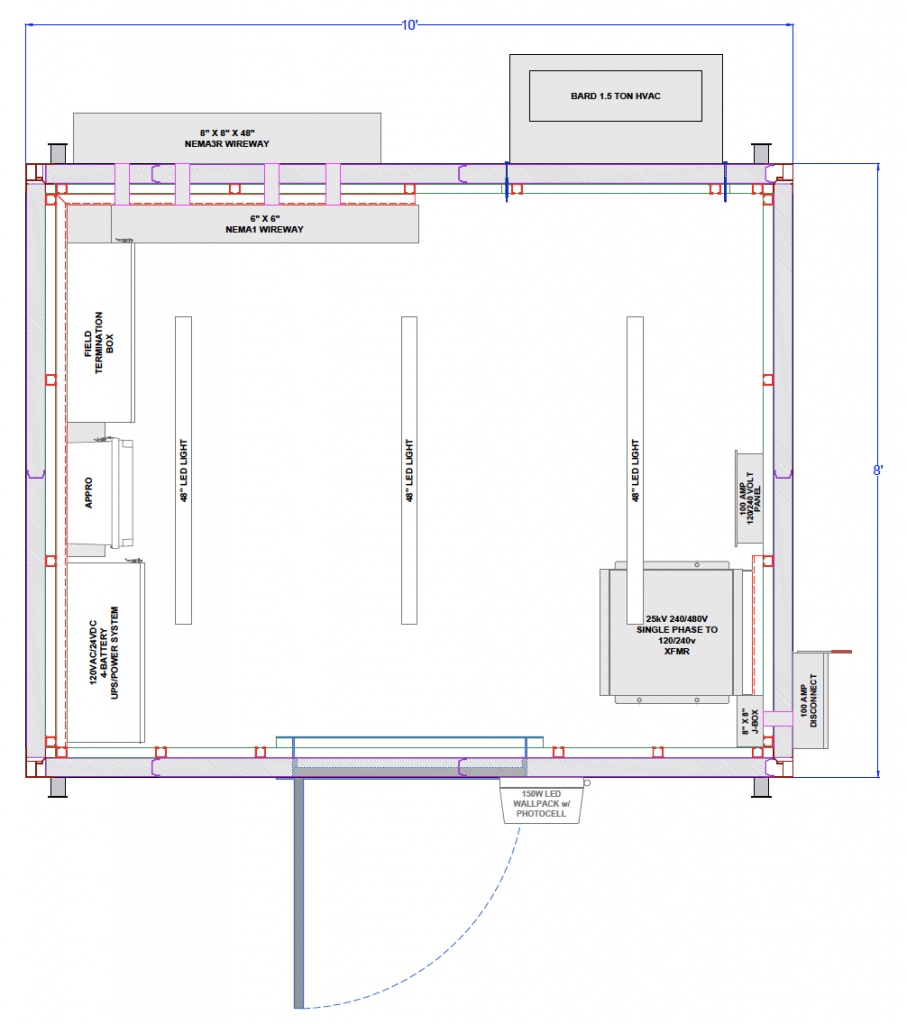Measurement Buildings


Skid-Mounted Measurement Buildings with a 150 mph wind rating!
General Specificatioins
Skid Mounted
All standard size buildings are fabricated on an aluminum skid equipped with front and rear tow-bars, forklift ports on both sides, and open-cell spray foam insulation beneath the floor.
Building Construction
- 3″ Structural Insulated Panels with .030″ epoxy coated aluminum panels.
- R13 Insulation equivalent in walls and ceiling.
- Gable roof with a 3 on 12 pitch from front to back.
- Steel door with a 6″ frame and panic lever lock.
- Vents with bug screens.
- Air Conditioning.

120 VAC Electrical Infrastructure
The building electrical infrastructure is generally based on the installed equipment package – which ultimately defines the electrical classification requirements of the structure to include classified Class 1 Division 2, Class 1 Division 1 or non-classified. Standard Gulf Coast buildings include a non-classified electrical infrastructure.
Typical 120v electrical packages include a fused main exterior disconnect, grounding, load center with main breaker and branch circuit breakers, receptacles for equipment and convenience, overhead interior LED lighting, exterior lighting with a photo sensor and (7) position isolated copper ground bus.
24 VDC Infrastructure
- Standard buildings include a 20 amp Phoenix Contact Power Supply, UPS system with (2) 100 aH backup batteries (100 aH 24 VDC) and surge protection.
- Push to reset breakers – (1) 20 amp for battery protection and (6) Push to reset RTU circuits: (1) 15 amp, (1) 5 amp, and (4) 2 amp.
- A life time warranty is available on the Phoenix Contact Power Supply and UPS



